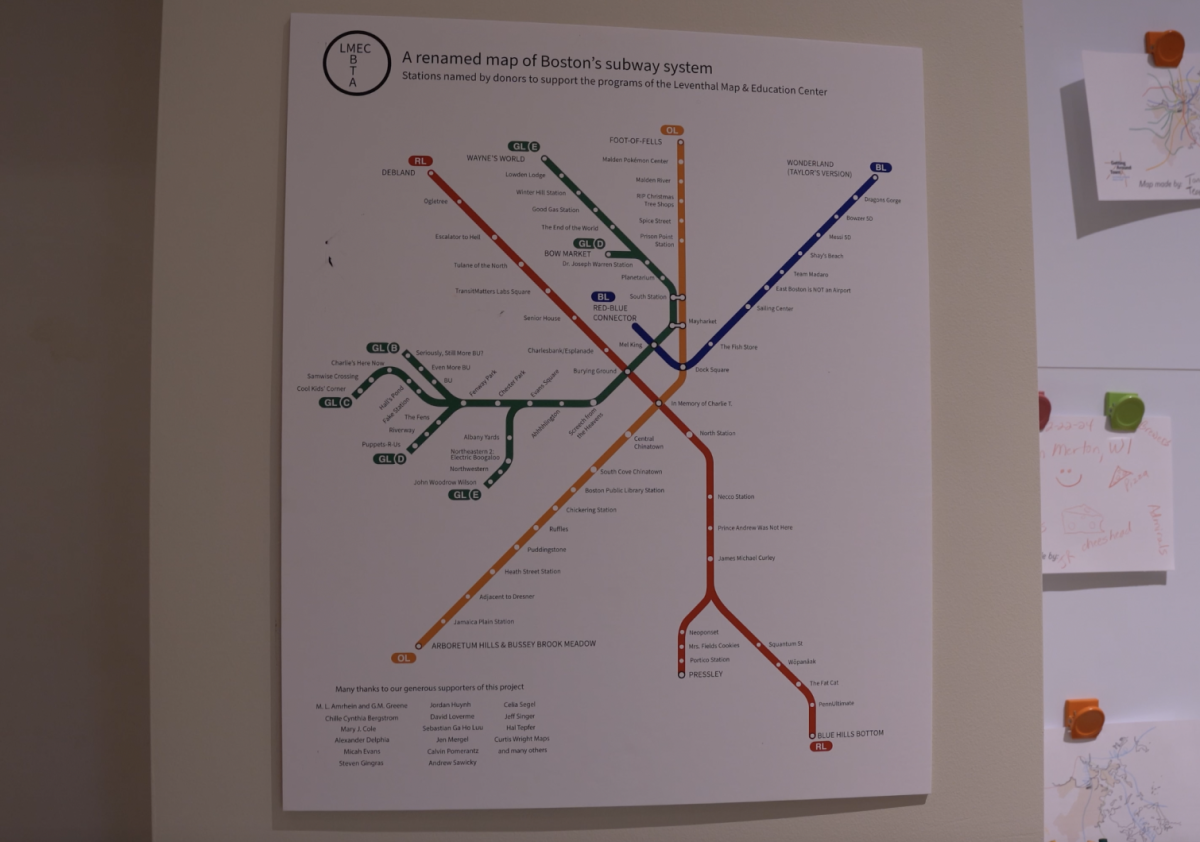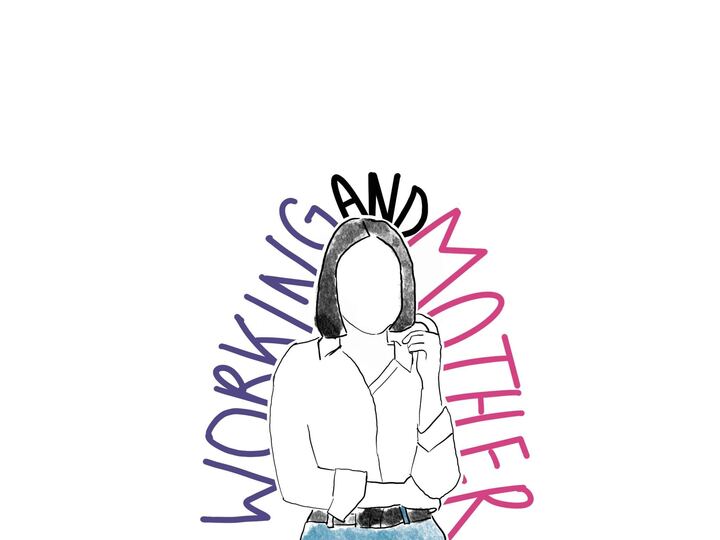CORRECTION
A previous version of this article stated that Northeastern houses 43 percent of its student population on campus. The university is actually home to 53 percent of the student body. We regret this error.
By Emily Huizenga, News Correspondent
The dorm room: an exaggerated walk-in closet turned college student’s home. It is commonly accessorized with Audrey Hepburn posters, empty Easy Mac containers and an excessive array of IKEA organizational aids.
Housing Services confirmed Northeastern hosts approximately 53 percent of the student population on campus, about 8,500 students in 28 different residence halls. The university has added 4,189 beds since 1999 and plans to add 700 more in the upcoming years. The question is, how do these buildings come to be the temporary homes we know and endure?
“First of all, no single person, no matter how talented, could do it by themselves,” said Ralph Martin, Senior Vice President and General Counsel. “When planning a campus building, there are negotiations about everything from size, scale and impact. With each comes many different points of responsibility.”
The core of construction is the Institutional Master Plan, a thoughtful and complex document the university devises that details its vision for the following 10 years. Northeastern makes a point to conduct focus groups composed of students, staff, faculty and community members and takes their input into consideration.
“We have to think about where we are as an academic and research enterprise, and what our student population says about its preferences,” Martin said. “When the students say, ‘From my perspective this would enhance my function, my existence and my life on campus,’ you fold that in. But you’re not going to be able to please everybody.”
Since 2000, the university’s master plan has been amended five times, the latest being a proposal for a new dorm behind on the back of the YMCA. Due to time issues, the deadline on the Institutional Master Plan has now been extended by the Boston Redevelopment Authority (BRA) to December 2012, yet those involved say it’s not enough time to accomplish such a large task.
“To my 5-year-old, it seems like an eternity. To all of us it seems like it’s tomorrow,” Vice President for City and Community Affairs John Tobin said.
It seems that constructing a building of substantial size is not as simple as drawing up a blueprint and securing a few signatures. Martin and Tobin revealed the countless logistics that must be addressed, including legal documents, mitigation agreements, financial capacity, city and state level regulations, community input and environmental impact.
Even historical significance comes into play, especially in Boston. Take into account the city’s notoriously tight real estate economy and the college student’s equally notorious lifestyle, and the complexity of the undertaking looms in daunting clarity.
Yet the university has combated these challenges by striking lease agreements with landlords in the Fenway area, working extensively with task force groups to prevent community backlash and most recently, landing the deal with the YMCA. Overall, both quantity and quality of dorm room construction have risen steadily in the past 40 years.
“If you look at pictures way back from 1969, the campus was much, much smaller, and was heavily populated with cars. The amount of acreage committed to parking space was staggering,” Martin said. “Now, over the past 10 or 11 years anyway, most of the building on campus has been dorms.”
Tobin echoed this sentiment, and added that pressure to build more dormitories on campus to relieve congestion in the neighborhoods is also an issue.
George Thrush, director of the School of Architecture, attested to the changed campus climate, also noting a distinct difference between buildings built before 1990 and those after. He says this is due extensively to the university’s determination to transform the campus from that of a secluded commuter school to an urban yet residential community.
“Dorms built in the last 15 years have added to the vitality of the city by virtue of their diverse architecture and multi-purpose potential,” Thrush said, citing International Village as an example of a residence hall contributing more than housing for students. “Now the campus feels much more like it’s a part of the city.”
That, along with student, city and community appeasement, seems to be Northeastern’s goal.
“When buildings go up I think we are really sensitive to the fact that we are really the Boston university,” Tobin said. “We want people on the outside to be as proud of our buildings as we are on campus.We have to ask, ‘what’s the impact?’ And not just standing there looking up at it, but what’s the impact from so many different points of view?”
As far as more new dorms go, Martin says it’s on the table for discussion with neighborhoods and the BRA when they begin work on the next master plan.
“The whole concept of dorms – two rooms in a box – let’s just say that’s not a very futuristic model. Just like a classroom with a chalkboard is not a very futuristic model,” Martin said. “We want to make sure this next master plan gives us enough flexibility in our residential pursuit so that 10 years from now we don’t have any out-motored uses.”













