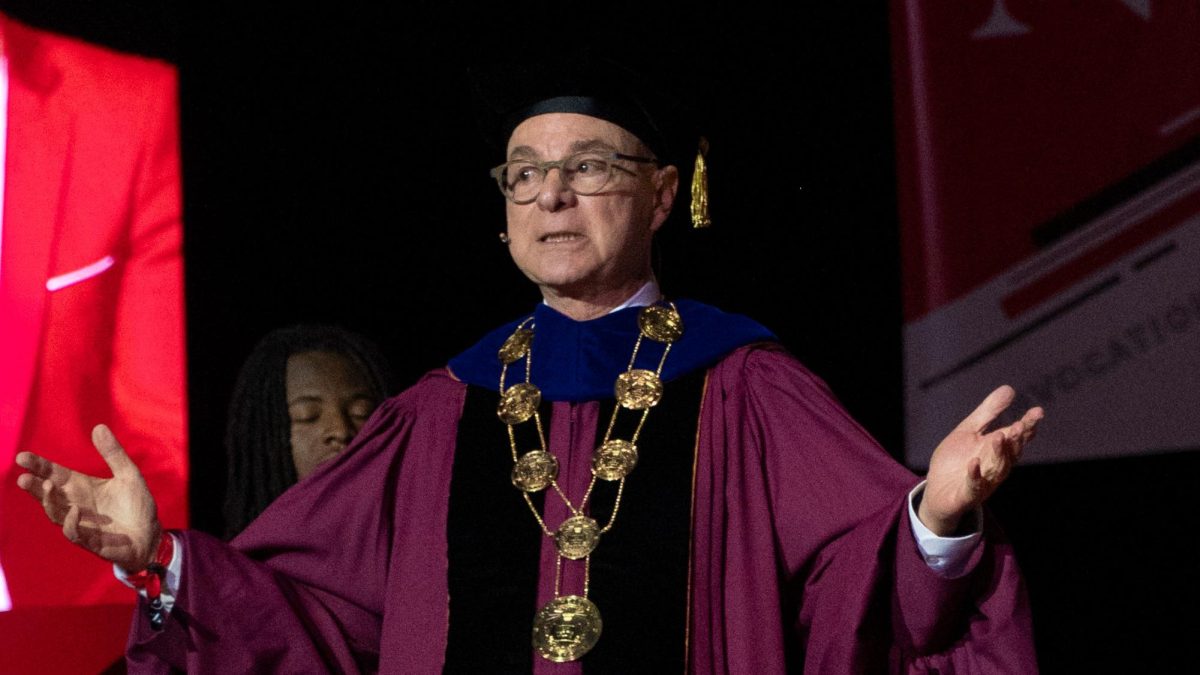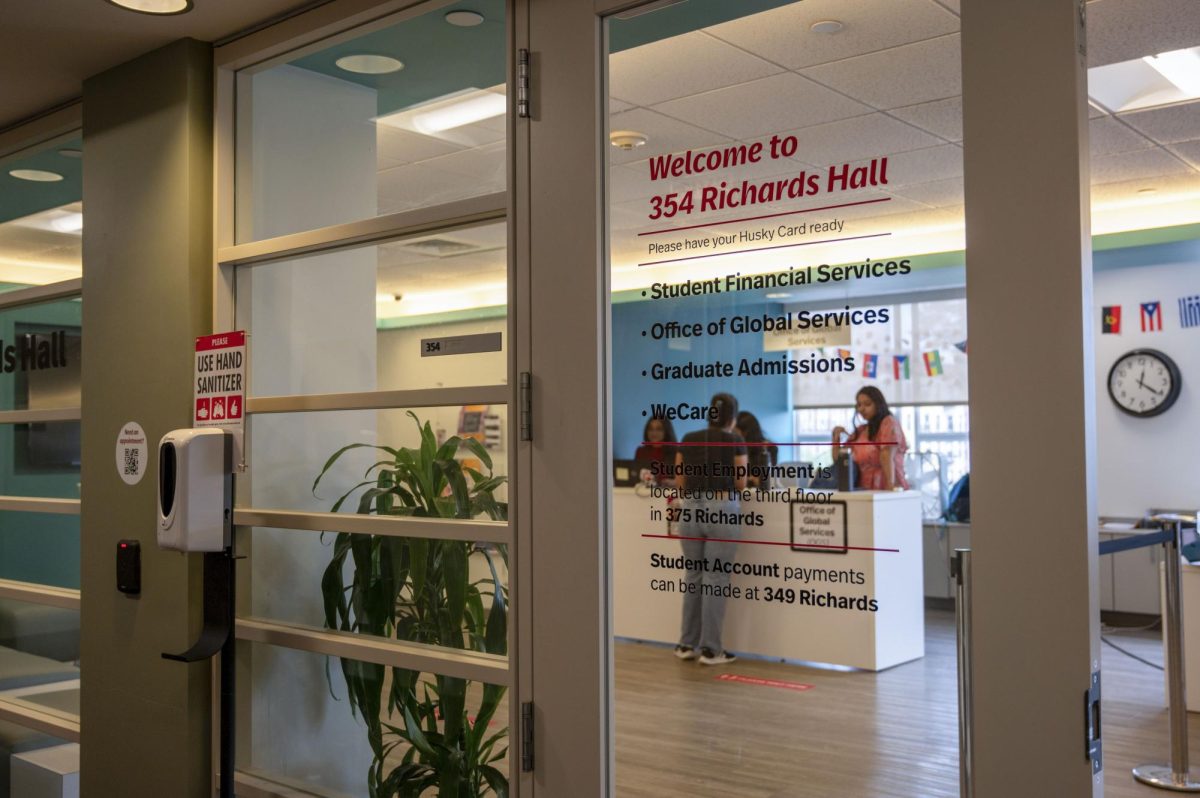On June 14, Northeastern released a development plan for its Boston campus that spans the next decade, outlining its intent to demolish and replace Matthews Arena and build and renovate dozens of other academic buildings and dormitories.
The university sent a notification form of its institutional master plan, which almost all colleges in Boston are required to submit to notify the city of projects and development, to the Boston Planning and Development Agency, or BPDA, for approval June 14. The plan, known as an IMP, carries over a number of incomplete projects from Northeastern’s 2013 IMP.
The 279-page plan identifies eight sites for new construction — six of which are carried over from the 2013 IMP — and nine major renovations to existing buildings. The IMP says that construction over the past 10 years has been concentrated along Columbus Avenue, but that developments in the next decade will focus on the “core of campus.”
In addition to Matthews Arena, Northeastern proposed the demolition and redevelopment of White Hall, Mugar Life Sciences Building, Cullinane Hall, Burstein Hall, Rubenstein Hall, the Cabot Center, the Forsyth Building and the complex that makes up Lake, Meserve, Nightingale and Holmes halls.
The university is also considering redeveloping the Ryder Lot and Gainsborough Garage, according to the IMP.
Including the recently approved residence hall at 840 Columbus Ave. and the university’s lease of 60 Belvidere St., which is a wing of the Sheraton Boston Hotel, Northeastern estimates that about 2,360 new beds will be added over the next 10 years. This includes the addition of 1,000 bed spaces with the redevelopment of White Hall and 230 that will be lost with the demolition of Rubenstein and Burstein halls.
The most recent IMP is the university’s third — it began filing them in 1999. In October 2023, the BPDA approved a two-year renewal of the 2013 IMP so that the school could get approval to construct the residence hall at 840 Columbus Ave., according to the new IMP. Northeastern added about 3,459 student beds during the course of its 2013 IMP.
The university says in the IMP that it expects the undergraduate population to remain stable at about 22,000 to 24,000 students for the next decade. It also says the school aims to provide housing for 55% of its undergraduate population, 21,000 of which are currently enrolled on the Boston campus.
The graduate student population is expected to grow to 30,000 during the course of the IMP, up from about 19,000, and the number of full-time staff is slated to jump from 4,290 to about 7,000.
The plans outlined in an IMP do not guarantee that each proposed development will be completed. In 2013, the university proposed 11 projects, but only completed or intended to complete a fraction of them. Those include the development of LightView, the Interdisciplinary Science and Engineering Complex, EXP and the ongoing construction of 840 Columbus Ave., along with Snell Library renovations.
The public can now comment on Northeastern’s IMP, and the BPDA will issue a Scoping Determination to guide the school in its plan. The school will then officially submit its IMP to the BPDA and the agency will approve, disapprove or place conditions on proposed developments.
The Zoning Commission and Boston’s mayor must also approve the IMP. Northeastern will have to update its plan every two years to detail its progress and will have to amend its IMP if it wants to include new projects. The 2013 IMP included five amendments.

Matthews Arena
The IMP outlines in detail Northeastern’s plans to demolish the 114-year-old Matthews Arena and includes a synopsis of the arena’s history, which is marked by two structural fires and multiple renovations. Since the university bought the arena for $250,000 in 1979, it has invested over $5 million in renovating and remodeling the property, according to the IMP.
In the 2013 IMP, the university proposed an expansion of Matthews. In the new IMP, the school says that it discovered “structural issues beyond repair” that would require demolition of the building.
The new multi-purpose athletic facility at 262 St. Botolph St. is slated to cover about 290,000 square feet and will cost the school an estimated $300 million to $350 million, according to the IMP.
Varsity, club and intramural teams will have access to the new facility. The university also says the building will “provide relief of overcrowding in other facilities on campus.”
The building will be four stories tall and include a 4,000-seat arena, hockey and basketball facilities and a multi-use athletic and recreational turf area. It will also have solar panels and be eligible for LEED gold-level certification.

“It is anticipated the new facility will provide an inviting and diverse space for current and future students and elevate the profile of collegiate athletics in Boston,” the IMP reads. “the Project will enhance the overall campus plan, aesthetically integrate with, and complement, the surroundings of this unique Site, while providing for Northeastern’s varsity athletics programs and student recreation programming.”
Matthews Arena is listed in the Inventory of Historic and Archaeological Assets of the Commonwealth but is not listed in the state or national registers of historic places. The IMP says that the arena’s “loss of historic integrity” due to multiple renovations makes it ineligible to be included in the latter registry.
The Boston Landmarks Commission must review the demolition of Matthews before it can proceed, according to the IMP.
White Hall
White Hall, which previously housed 500 first-year students, was abruptly shut down in fall 2023 due to water damage. In the IMP, the university says the building has “structural deficiencies.”
The IMP states that Northeastern plans to demolish White Hall, which stands at 21 Forsyth St., and replace it with a 332,500-square-foot and 230-foot tall property. The new building will provide about 1,000 new beds and focus on residential and student life spaces, according to the IMP.

Mugar Life Sciences Building and Cullinane Hall
Northeastern is proposing to demolish Mugar Life Sciences Building and Cullinane Hall and, with the redevelopment of the Gainsborough Garage, build a “new academic and research quad,” according to the IMP. The proposed building would span 240,200 square feet and rise to 160 feet.
Cullinane was built before 1920 and Mugar was built before 1950, according to the IMP, meaning the demolition of both buildings will have to be reviewed by the Boston Landmarks Commission.
The IMP says the buildings are “outdated and unable to meet the university’s current-day demands for modern research and academic facilities space.” Northeastern expressed similar sentiments about the buildings in 2013.

Gainsborough Garage
Northeastern also plans to reconstruct the Gainsborough Garage, which now holds about 328 parking spaces, into a 251,000-square-foot and 150-foot-tall “academic and campus life building,” according to the IMP. This project carries over from 2013.

Burstein and Rubenstein halls
Burstein and Rubenstein halls, which together house about 230 students in apartment-style dorms, would be demolished and rebuilt into an academic building. Both halls were built in the 1920s and would be subject to approval from the Boston Landmarks Commission for demolition.
The proposed building would be 190,900 square feet and about 260 feet tall with the “opportunity for retail on the ground floor.”
“Located on Huntington Avenue directly opposite to the Museum of Fine Arts, the new academic building presents a unique opportunity to establish itself as a focal point for artistic and cultural activities, serving not only the university population but also the neighboring community,” the IMP reads.
The project carries over from the 2013 IMP.

Cabot Center
The Cabot Physical Education Center, which stands across the street from Marino Recreation Center, has two racquetball courts, an indoor track and an indoor soccer field. It is also home to the Barletta Natatorium, a 25-yard indoor swimming pool used by the university’s aquatic team.
According to the new IMP, Cabot would be transformed into an academic, research and student life building that is proposed to be about 250 feet in height and 358,300 square feet.
The IMP does not directly state that the building will be demolished. A Cabot redevelopment was also proposed in 2013.

Forsyth Building
The current Forsyth Building, standing at 70 Forsyth St., houses Northeastern University Health and Counseling Services and academic classrooms.
The building would be demolished and rebuilt into a 209,700-square-foot and 200-foot-tall property for academic, research, instruction and student life spaces, according to the IMP.
The university proposed redeveloping the building in 2013, saying the building is “under-utilized” and “not suitable for contemporary academic use.”

United Realty Complex
The United Realty Complex, made up of Lake, Meserve, Nightingale and Holmes halls, along with Northeastern’s Power Plant, would be demolished and rebuilt to “better meet the needs of the university,” the IMP reads.
The Power Plant will be decommissioned before demolition, according to the IMP.
The new building would be 351,300 square feet and 200 feet tall and provide instructional, research, administrative and student life spaces.

Plans for renovations, additional “areas of interest”
In addition to completely new developments, Northeastern outlined intended “major renovations” for nine buildings.
“These projects represent an effort to modernize many of the campus’s aging facilities,” the IMP reads. “Such modernization is both programmatic, meeting the needs of a twenty-first-century university, while simultaneously addressing necessary capital renewal and maintenance of older buildings.”
The university notes that most of the proposed renovations are “opportunistic in nature,” but the ones outlined in the IMP are the ones the university most intends to make in the next 10 years.

The IMP outlines North Lot, Ryder Lot and the complex made up of Cargill Hall, Kariotis Hall and the Stearns Center as “areas of interest” for the future. These sites were identified as redevelopment sites in 2013, and the university said it is considering redeveloping these sites in the “longer-term future.”
Sustainability initiatives
The university also lays out an extensive plan to meet its sustainability goals over the course of the IMP.
“Northeastern will move beyond aspirational goal setting and take concrete steps to eliminate emissions, improve air quality, and reduce congestion and waste,” the IMP reads.
The university says it has identified buildings that are eligible for installation of solar panels and is currently in the process of adding panels to Curry Student Center. It also plans to transition from natural gas energy to a high-pressure steam system, saying the switch will ensure resilience and reliability as the “Boston campus currently faces electric distribution limitations and failing steam lines,” according to the IMP.
Northeastern also plans to expand its composting program to divert waste from landfills. It expanded composting to include all dining halls in 2022, the IMP says.
The development plan highlights the university’s aim to reduce and reuse materials in “capital projects, purchases, and practices” across the university. Northeastern focuses on reusing furniture, and when necessary, it donates items in good condition, according to the IMP.
Additionally, both the Interdisciplinary Engineering and Science Complex and EXP have rainwater collection systems on their roofs. The rainwater is treated with UV and used to flush toilets or for local irrigation, according to the development plan.
The IMP also says that building additional structures where parking garages or empty spaces exist will make for a more walkable campus, contributing to an increase in non-motorized transportation.











