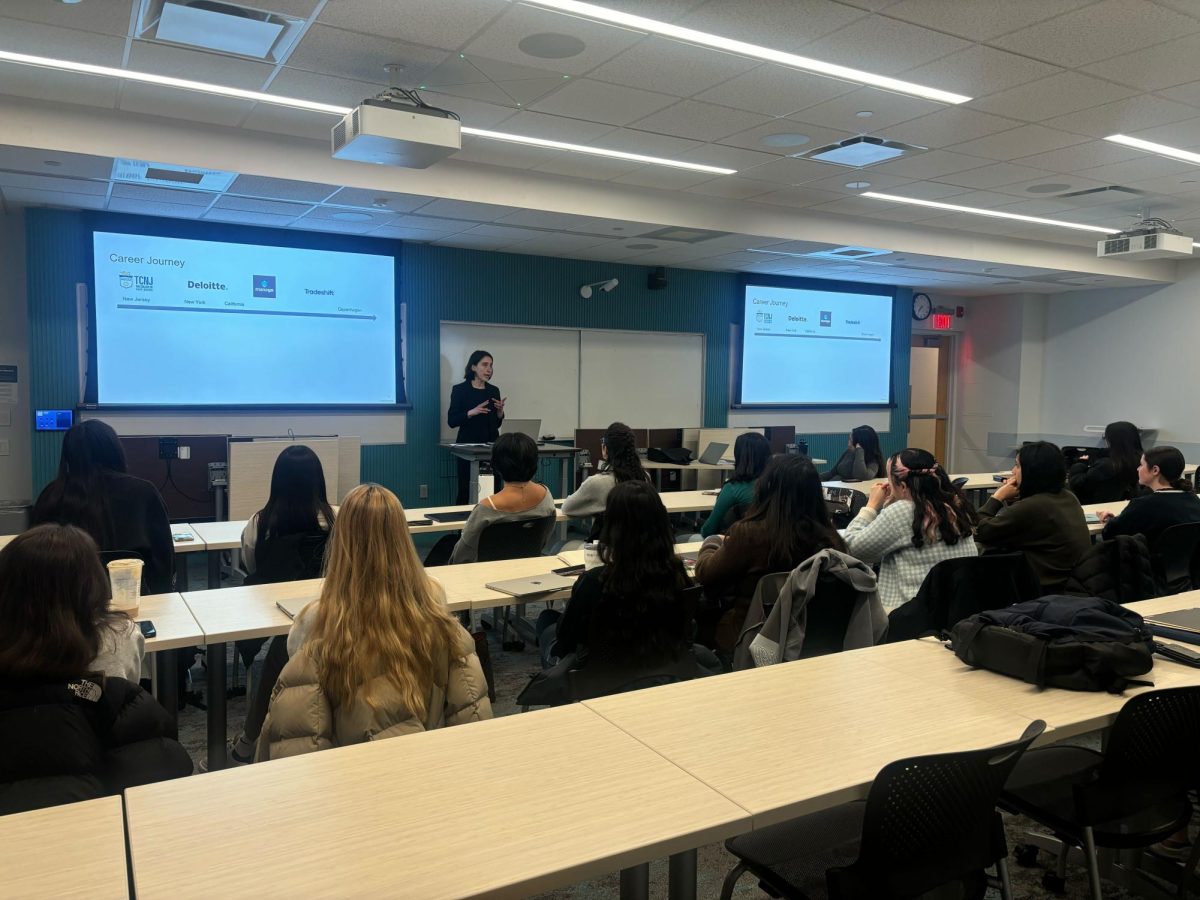By Todd Feathers, News Staff
After a two-year delay and contentious community review process, Northeastern today filed its preliminary Institutional Master Plan (IMP), a document outlining the university’s ambitious construction and community development goals for the next 10 years.
The 487 page document was scheduled to be submitted to the Boston Redevelopment Authority (BRA) in 2010, but the university received an extension in order to iron out long-standing disagreements between Northeastern officials and residents of surrounding neighborhoods who sit on a review board known as the Community Task Force.
The filing marked an important milestone for the university, which has struggled to appease neighbors’ complaints that Northeastern is not housing enough students on campus or adequately supporting local workers and businesses.
“I think the changes in the next 10 years are going to be as dramatic, perhaps more so, than any other period,” said John Tobin, Northeastern’s vice president of city and community affairs.
One important hurdle remains, though, before the document becomes official and the university can begin construction on any projects. The filing today begins a 60-day public review period, which ends Aug. 14. Community members, including students, can submit comments or complaints to BRA Project Manager Gerald Autler.
Northeastern’s urban location has proved challenging for a university eager to improve its facilities at the same rate as its academic ranking. After adding thousands of on-campus beds during the previous IMP period (from 2000-2010), the university has shifted focus to academic and student activity space during the next decade.
Among the many projects described in the IMP:
-
Tobin said the first project the university is likely to embark upon is a science and engineering building, which would be built on a portion of what is now Columbus Lot and could cost as much as $175 million.
-
Two other academic buildings are suggested on the Columbus Lot space, which could cost up to $180 million and $125 million, respectively.
-
Cabot Center would be torn down and replaced with a more aesthetic, multi-purpose building potentially housing classrooms, recreational space and on-campus beds. The new structure, which Tobin said could present a more beautiful and appealing representation of the campus, could cost as much as $400 million.
-
Hurtig and Robinson halls would be expanded and renovated, at a potential cost of up to $250 million.
In total, the IMP contains a dozen new building projects and several renovations to existing green spaces.
If all the proposed projects were built, and it is far from certain that they will be, it could cost the university between $1.6 billion and $2.1 billion.
For more information, contact BRA Project Manager Gerald Autler atgerald.autler.bra@cityofboston.gov.
More information to come.








