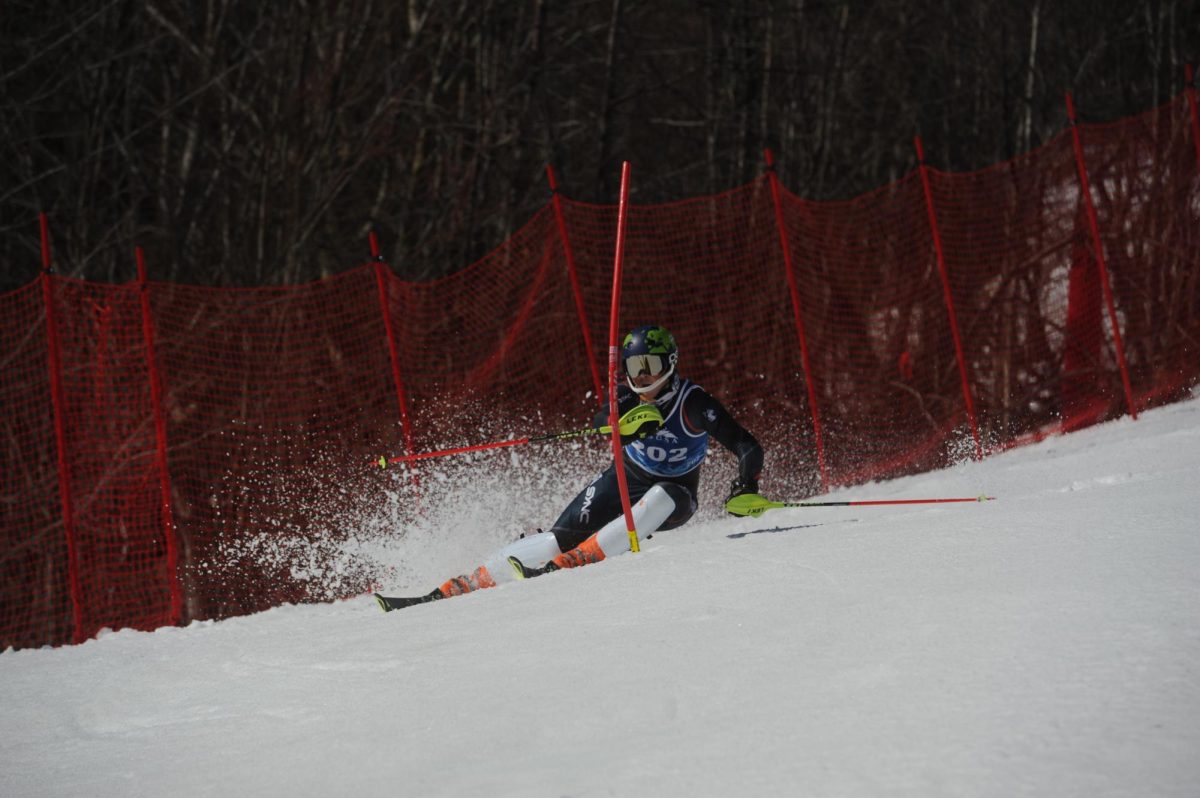New bridge will connect north, south sides of campus
October 15, 2018
Students, faculty and administrators gathered early morning Sunday to watch a crane hoist 240,000 pounds of steel over the MBTA tracks to assemble a new walkway that will eventually connect Columbus Ave. to the Snell Quad.
The late-night event, held in the Interdisciplinary Science and Engineering Complex, or ISEC, also included a panel discussion with the architects and engineers behind the project.
Crowding around windows on each floor of ISEC, attendees watched the 1.66 million pound crane slowly lift the bridge’s midsection into the air. Once the piece was suspended, a ground crew heaved on cables attached to the ends of the massive structure, rotating it 180 degrees before the crane arm swung the segment into place over the tracks.
Josh Beeman, a civil engineering alum, came away impressed by the scale of the project and the transportation involved.
“The logistics of all of this are pretty insane,” Beeman said. “They had to bring the crane alone in 39 trailers. And they trucked those giant bridge pieces here all the way from Texas.”
Some students cheered as the nearly quarter-million pound structure left the ground, chanting “bridge, bridge, bridge.” A few, including first-year mechanical engineering major Hannah Schneidwind, came with celebratory paper signs supporting the project.
“My teacher, Professor Schulte Graham, got me really excited about this. It’s an accelerated bridge construction where they’re putting in two pieces at once, so it’s very different from how a lot of other bridges are made,” Schneidwind said, referencing a building technique utilized in the project to minimize traffic disruption.
Originally conceived and designed by the Payette architecture firm in tandem with ISEC six years ago, the yet-to-be-named crossing faced a number of technical and regulatory challenges due to the electrified railway below that delayed the project, but also evolved its design.
“We have an urban campus in the middle of the city with a railroad running through it,” said Kathy Spiegelman, Northeastern’s chief of campus planning, “but those things actually become opportunities as opposed to obstacles.”
Civil engineering professor Luca Caracoglia, who hopes to use the bridge as a teaching example, appreciated the ways in which structural engineers from the Arup Group overcame various building constraints.
“It’s a very interesting bridge because there were a lot of complications in the design,” Caracoglia said. “Erection has to be done at night when the T is not running. And when they were building the foundations, it was kind of an intricate game because they were excavating so close to Snell Library, so that was something the design had to take into account.”
During the design process, Bob Schaeffner, Payette’s lead architect, sought to unify the structures and the landscape of the area, creating a bridge with a “sinuous curve” that he hopes will complement ISEC’s “voluptuous form.”
“The vision behind this bridge was … to play down the tracks as an impediment and make an event. Make the crossing almost an artistic experience,” Schaeffner said.
Pedestrians will be able to view the downtown skyline through gill-like gaps in the parapet — one of many creative elements Schaeffner highlighted.
While students and community members can currently cross over the railway through both Ruggles Station and the Columbus Parking Garage, first-year undeclared engineering major Douglas Reab sees the need for expanded access that the new crossing will provide.
“The good thing about the new bridge is that it’s a public walkway that connects the neighborhoods,” Reab said. “There’s so much on the other side that’s hard to get to for the community of Roxbury but now there’s easier access to the Fenway neighborhood and the Emerald Necklace.”
When asked about the financing of the multi-year project, Spiegelman declined to give any specific dollar figure until the bridge’s completion in early 2019, but described the crossing as just one of multiple developments intended to solidify the university’s presence south of train tracks.
“[The university] wanted to make it clear that Columbus Ave. was another front door for the campus,” Spiegelman said.


















